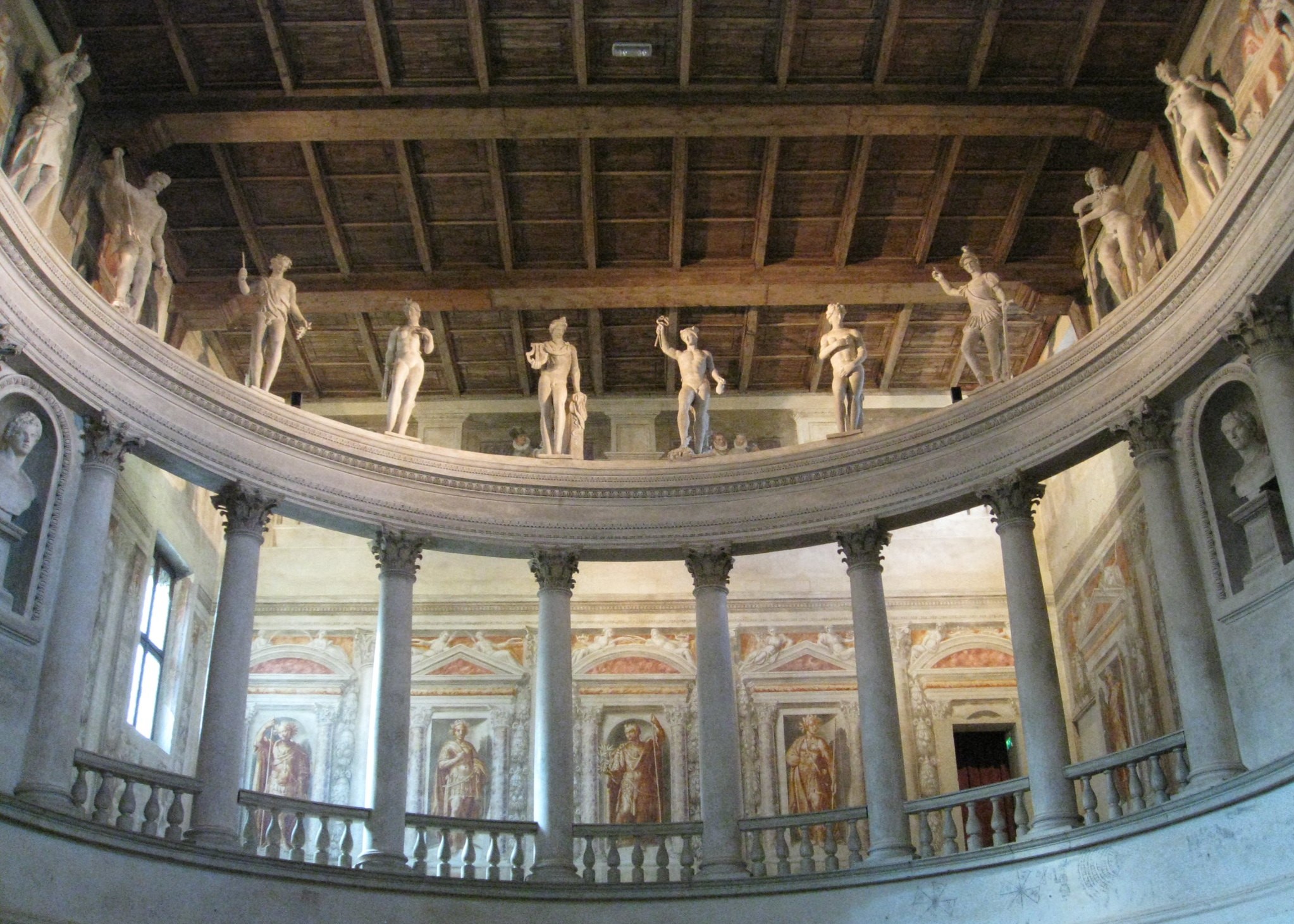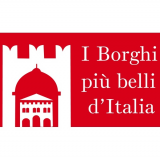
 I borghi più belli d'Italia
I borghi più belli d'Italia
Italian little Italies: Sabbioneta The ideal city of the Renaissance
- WTI Magazine #167 Sep 23, 2023
-

 I borghi più belli d'Italia
I borghi più belli d'Italia
Enlightenment scholars called Sabbioneta “the little Athens of the Po”, considering it as the true Renaissance “ideal city”, it is actually a “little Rome” created by the maecenas prince Vespasiano Gonzaga Colonna on the model of ancient Roman cities. Vespasiano, being viceroy of Navarre, had already designed the citadel of Pamplona in Spain, and when he chose to build his own State-city in his native land, he designed it with an urban planning that takes into account the Renaissance functional and modern vision.
The town has a grid plan and the urban structure has the form of a six-pointed star with public spaces and monuments playing an important role in the city life. In Sabbioneta there is a dreamlike dimension, a sort of calm madness due to the fact that the urban structure has not been altered, as it was blocked in 1591, like a city petrified in its evolution that was born and died with its creator.
Porta Victoria (1567), with its façade made of marble and brick, is the main entrance to the city; going on Via dei Serviti is the Chiesa dell’Incoronata (1586-88); the church has an octagonal plan and houses the mausoleum of Vespasiano Gonzaga Colonna with a bronze statue of the duke made by Leone Leoni.
A few steps away is Piazza Ducale from where it is possible to see the rigour of the urban plan of Sabbioneta. Piazza Ducale is a rectangular square bounded on the southern side by an arched portico, by the angular view of Palazzetto del Cavalleggero on the western side and by the Church of the Assumption on the northern one. This church was built in 1578 and later adorned in 1767 in rococo style: with just one nave it is enriched by a eighteenth-century side chapel by Antonio Bibiena.
On Piazza Ducale are also Palazzo della Ragione and Palazzo Ducale: the first one was the ancient seat of Ducal community and vicar´s residence; while the other one was the administrative and public life centre of the small state of Sabbioneta. It was built in two phases (1556-68 and 1557-90) and has four levels: basement, ground floor, first floor and mezzanine floor, the latter used as a residence of the Duke. The façade is divided in two parts by a string-course: the five rusticated arches of the loggia correspond to the five windows of the first floor that are surmounted by triangular and curvilinear tympanums. On the lintel is the inscription VESP Duke. D. G. DVX SABLON. I. (Vespasiano first Duke of Sabbioneta by the grace of God).
Even though the rooms at the ground floor underwent numerous spoliations and a heavy rationalist restoration, valuable carved wooden ceilings still remain, covered with pure gold such as in the room called Sala del Duca d’Alba, also known as Sala d’Oro, where there is an imposing fireplace with lions made in pink marble and frescoes, now faded, attributed to followers of Giulio Romano.
The first floor is richer in iconography, in the hall called Sala delle Aquile are four surviving statues of the Cavalcata, a series of equestrian wood statues sculpted in 1587 by a venetian artist to celebrate the military virtues of Gonzaga Family: in the foreground is the statue of Vespasiano in armor with the collar of the Toson d’Oro order of chivalry. The Sala degli Imperatori houses a precious carved and gilded ceiling (1561-62) and gather the wooden crests of the families Gonzaga, Colonna and Aragon.
Twenty bas-relief portraying Vespasiano’s ancestors are exhibited in the Galleria degli Antenati, while in the Sala degli Elefanti, a line of elephants is on the frieze. The elaborate wooden ceiling of the Sala dei Leoni is the first of a series of four carved ceilings and is the only one made in walnut; the others are made in Lebanon cedar, a strong and valuable wood, carved in the typical Mannerist style as Spanish goldsmithry was.
On Piazza San Rocco are the seventeenth-century Church of San Rocco with frescoes by Giovanni Morini and the Synagogue on the second floor of a group of houses that formed the ancient Jewish agglomeration. The Synagogue, built by the architect Carlo Visioli in 1824, has a valuable stuccoed vault made by Swiss artist Peter Bull (1840). After the restoration of 1994 it was reopened for worship and the public.
Teatro all’Antica (1588-90), going on Via Teatro from Piazza Ducale, is the first example of a permanent theater in Europe; originally it was a separate building, not bound to any existing structure. This wonderful theater was designed by Vincenzo Scamozzi who was called to Sabbioneta by Vespasiano after having designed the Teatro Olimpico in Vicenza. On the lower side of the façade are the portal and windows surrounded by a smooth ashlar, while Doric pilaster strips divide niches and windows on the upper one.
The interior has a rectangular plan with a semicircular open gallery with twelve Corinthian pillars on which rest the statues of the Olympian gods; five steps join the porch with the auditorium and so the audience was put at the centre of the scene thanks to continuity among the different spaces. The sloping floor and the ceiling accentuated the sense of depth and the feeling of being in an open space, as in the greek-roman amphitheaters. On the added stage there was the fixed scene designed by Scamozzi representing an urban perspective, it was destroyed in the eighteenth century. In two large frescoes on the walls are painted urban scenes of Rome that was the figurative model that inspired the whole Vespasiano’s architectural conception.
Palazzo Giardino (1578-88) is the delightful place where the prince took refuge to read, study and distract himself from the efforts of government. The palace is announced by the Column of Pallas Athena with an ancient statue of Hadrian age but it is as spare outside as it is rich inside. The rooms at the first floor host the vast literary culture of Vespasiano, supported by rich decorative works by Bernardino Campi from Cremona and his collaborators. Frescoes depict the fantasy world of the declining Renaissance: mannerist stuccoes and frescoes in the room called Camera dei Miti, the fine grotesques by Fornarino that adorn the walls of Camerino delle Grazie, Flemish landscapes and rural scenes by Campi in the Sala degli Specchi.
From this room starts the Galleria degli Antichi (1584-86), 96 meters long, designed to contain the collection of ancient marbles of the Duke that is now hosted in in Mantua at Palazzo Ducale.
Going on Via Vespasiano Gonzaga, on the left is Palazzo Forti, owned by a wealthy Jewish family until the first half of the twentieth century, and on the right is the Church of the Carmine (1683) rebuilt on the existing sixteenth-century structure. Going out the city from Porta Imperiale (1579) with its front covered with white marble, just outside Sabbioneta are the remains of the fortress and the circle of walls that form an irregular star and that can be seen following the external walkway which highlights six bastions.
The name
The name derives from the word sabbia, “sand”, from the alluvial deposits of the rivers Po and Oglio. The town was made built by Vespasiano Gonzaga Colonna on the dry sand resulting of a benedectine reclamation during the eleventh century.
The product
Cookies called Filos are typical of Sabbioneta, are made with lard and mint or chocolate pralines. The sbrisolona cake is prepared with the old recipe, different than tradition of Mantua: with hazelnuts instead of almonds and wheat flour instead of corn flour