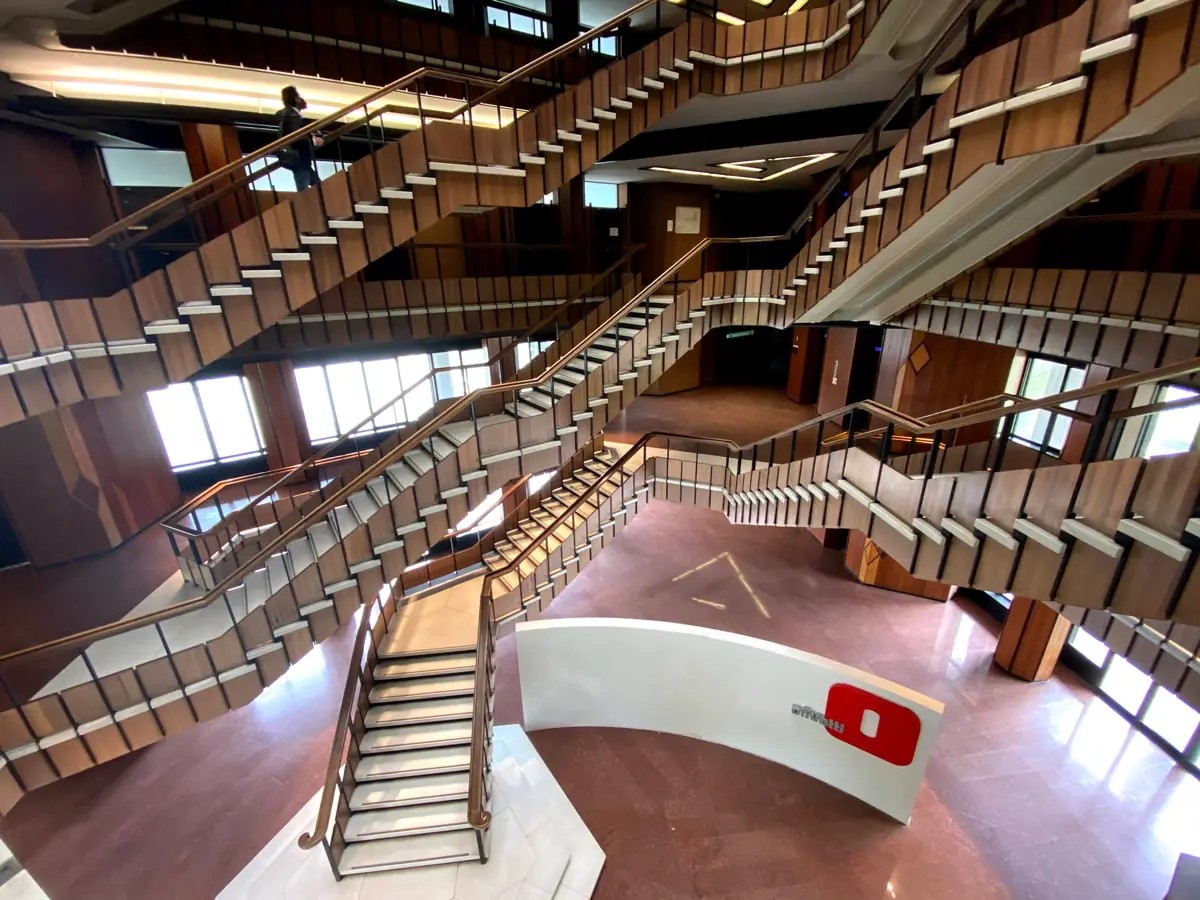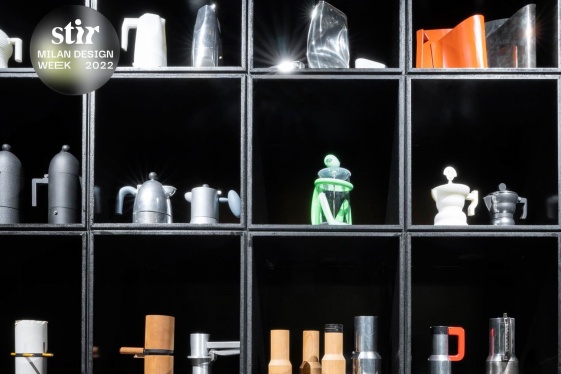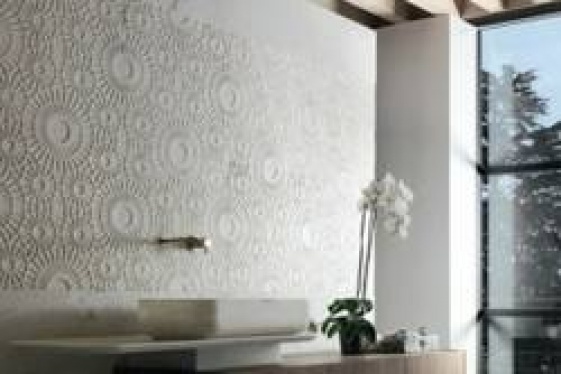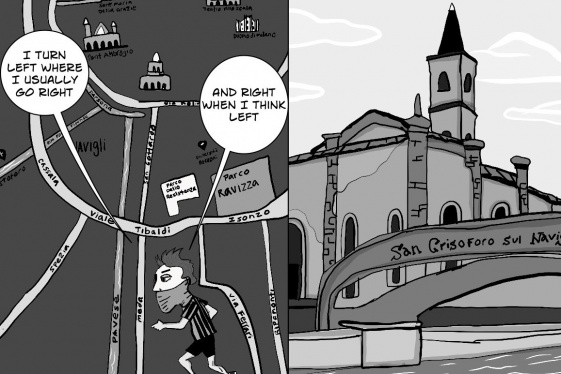

Olivetti was a company of extraordinary importance and originality that brought Italian Design to the World. Particularly strong was the link between Adriano Olivetti, his company, his products and the United States. Great stir was caused in 1959 by the acquisition by the Eporediese group of Underwood, a U.S. company with a great tradition in the typewriter sector.
In the same year the legendary Lettera 22, which entered the permanent collections of MoMA - Museum of Modern Art in New York, was chosen by the Illinois Technology Institute as the best product in terms of design in the last 100 years.
Famous, to come to more recent times, was Steve Jobs' many times publicly stated admiration for the Ivrea Engineer. A fundamental legacy of Adriano Olivetti, for Italy and for the World, was the recognition by UNESCO of “Ivrea Industrial City of the 20th Century.”
The site covers more than 71 hectares and consists of an urban and architectural ensemble, characterized by 27 assets including buildings and architectural complexes, designed by the most famous Italian architects and urban planners of the 20th century. These are buildings constructed between 1930 and 1960 and used for production, social services and residential purposes for employees of the Olivetti industry.
The ensemble represents the material expression of a modern vision of production relations and is proposed as a model of an industrial city responding to the rapid evolution of industrialization processes in the early twentieth century. The overall unified value of the site lies in the combination of the new expressive capacity proper to these modern architectures and the recognition of their being part of an exemplary economic and social project.
In this context, a complex that rises to the role of symbol of the Olivetti season, of the Engineer's earthly passage and of today's UNESCO site stands out: the Olivetti Office Building. The company in the 1950s had no headquarters for the offices of the presidency and central management: many investments had been made to expand the factories and open new ones, a building had been built for the commercial management in Milan, but in Ivrea the offices had remained scattered in various structures.
As the need for a new headquarters became evident, one that could house the central staff offices in a more prestigious and rational manner, in 1960 the project was commissioned to three architects long associated with Olivetti: Gian Antonio Bernasconi, Annibale Fiocchi and Marcello Nizzoli.
The design must take certain conditions into account: the building must accommodate at least 2,000 people and must allow flexibility in floor plan configuration and ease of connections in both horizontal and vertical directions. In addition, as in Olivetti's architectural tradition, designers are asked to pay special attention to the environment: the building, despite its large size, must harmoniously fit into the large green area identified, almost 80,000 square meters of lawn and forest.
The construction of the building is very rapid: the outline plan is submitted and approved in July 1960, in September the building permit is obtained, and immediately afterwards work begins; in November 1962 some offices can move into the new building, which by the end of 1963 is completed and fully occupied.
The floor plan of the building is organized in three bodies, inclined 120 degrees to each other, and of spans varying between 16 and 20 meters, connected by a central element. The central body is the centerpiece of the building and houses a large monumental staircase, a true masterpiece of Design, on par with many office buildings built in those years for large industrial groups. The ground floor houses in wing C, to the northeast of the building, a large space intended for the presentation of Olivetti products; at the far end, a large room for company meetings; and in wing A, to the southwest, the guest quarters, designed by Ettore Sottsass Jr.
The use of decorations on the façade and the presence inside the building of marble sculptures and fine finishes emphasize the monumental character of the structure, in keeping with the canons of representation and the stylistic features of the International style of the late 1950s.
Everything contributes to making the complex a work of Design: the distribution areas are covered with boiseries; marble of various veins and shades is used for the distribution corridors on the different floors.
Some critics, commenting on the architectural value of the building, have pointed to a formal continuity with the rationalism of the Olivetti Palace on Via Clerici in Milan, designed by Nizzoli and Oliveri; others have preferred to refer to the functional pragmatism of other Olivetti buildings in Ivrea, such as the Gardella canteen and the social services headquarters. The decline of the Olivetti company led to the decay and abandonment of this magnificent structure, which, however, has never left its central role in the imagination of the Ivrea community and the UNESCO site as a whole.
Today, Palazzo Uffici Olivetti is reborn to new life, thanks to a team of courageous and visionary entrepreneurs, in keeping with the most vivid Olivetti spirit, who have initiated its renovation and revitalization. The project, aims to reinterpret the historic spaces of the Palace in a contemporary key, returning to the city an architectural symbol of its industrial heritage and transforming it into a place of dialogue between past and future, between tradition and innovation. The goal is also to revitalize an emblematic place for the country, from where the Engineer of Ivrea left to “raise our signs in New York as in Frankfurt, in Vienna as in San Francisco, in Rio de Janeiro or Mexico City or in faraway Australia.”
You may be interested
-
L'Arte del Gioiello Italiano - Lecture and T...
How has Italy influenced the world of Jewelry? Join us for a special lecture on the a...
-
'Alessi 100-001' celebrates 100 years of Ales...
Iconic Italian design brand Alessi is celebrating its centennial with an exhibition titled...
-
'Autentico: design made in Puglia' pop-up exh...
‘Autentico. Design made in Puglia’ is located at 82 Gansevoort Street, New York, and be op...
-
'Ducale' by KREOO to Be Featured at Studium S...
NYC tile and surfaces showroom STUDIUM will be offering "Ducale" by KREOO (USA), a luxury...
-
'Fantastic' exchange thrills Italian doctor,...
Two doctors on opposite sides of the Atlantic Ocean have set up their own international ex...
-
'I'm part of this crazy history': Finding ins...
Everyone in Italy has felt the effects of the Covid-19 pandemic. For Adam Rugnetta, an Am...
-
'Italians always make you feel welcome - acco...
The Italian language has had more of an impact on me than anything else in my life so far....
-
'The Soul of Barolo' Wins Wine Spectator’s 20...
On a summer trip to Piedmont in Italy, Seattle-based filmmaker Will Miceli fell in love wi...










